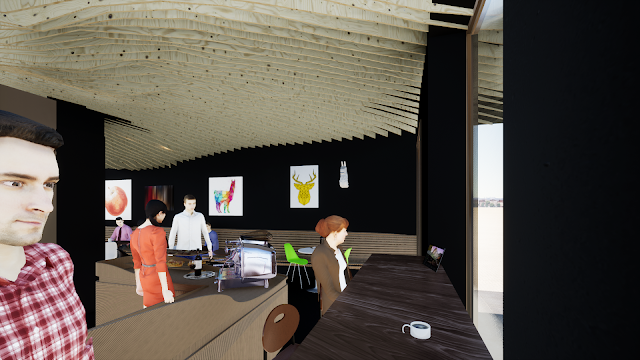kavárna Stalingrad je lokalizována v nárožním domu Žďárského sídliště Stalingrad postaveného v padesátých letech dvacátého století. Sídliště je zásadní pro chápání významu místa, bylo prostaveno pro dělníky rozvíjejících se ždárských strojíren a sléváren ŽĎAS ve stylu socialistického realismu. Přenesení klasicistního konceptu pracující třídě vytvořil jediněčnou urbanistickou strukturu. V ní má vzniknout komunitní kavárna, spojující kulturu zámku a sídliště. Vyloučená lokalita se stává atraktorem.
V interiéru kavárny pracujeme se stěnou a stropem významově, strukturálně a barevně. Prohnutá stěna v poloměru 21m je artikulována zlatou prostorovou strukturální stěrkou . Podhled z dřevěnných lamel fragmentuje a orientuje prostor. Světla umístěná mezi lamelami vytvářejí nečekané hry a barevné odstíny. Na toaletách je černobílá mozaika generovaná fibonacciho algoritmem, tak není žádná stěna stejná, ale sdílí jeden princip, tedy lze pozorovat vzatch částí a celku. Celkový interiér si pohrává s mnohými vrstavami jako významu, bylo vcelku zajímavé hledat co je pro místo esenciální, když vyloučíme sociálně politický kontext. Proto pro geometri podhledu byl zvolen terén sídliště, který bylk digitálně převeden do liniové paprskovité struktury. Jeho interpretace do materiálu a fabrikačního principu v sobě stále uchovává základní řadu čísel, 1,3,5,7,21.
The Stalingrad café is located in the corner house of the Stalingrad Žďár settlement, built in the 1950s. The housing estate is essential for understanding the significance of the place, it was built for the workers of the developing Žďárské strojírny and foundries ŽĎAS in the style of socialist realism. The transfer of the classicist concept to the working class created a unique urban structure. A community café is to be established in it, combining the culture of the chateau and the housing estate. The excluded site becomes an attractor.
In the interior of the café, we work with the wall and ceiling in terms of meaning, structure and color. The curved wall in a radius of 21 m is articulated by a gold spatial structural trowel. The ceiling made of wooden slats fragments and orients the space. The lights placed between the slats create unexpected games and color shades. The toilets have a black and white mosaic generated by the Fibonacci algorithm, so no wall is the same, but it shares one principle, so you can observe the rise of parts and the whole. The overall interior plays with many layers as meaning, it was quite interesting to look for what is essential for the place, if we exclude the socio-political context. Therefore, the terrain of the housing estate was chosen for the geometry of the ceiling, which was digitally converted into a linear radial structure. His interpretation into the material and the manufacturing principle still retains the basic series of numbers, 1,3,5,7,21.












