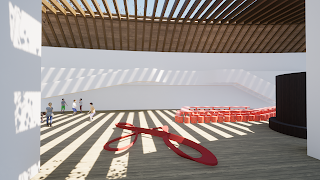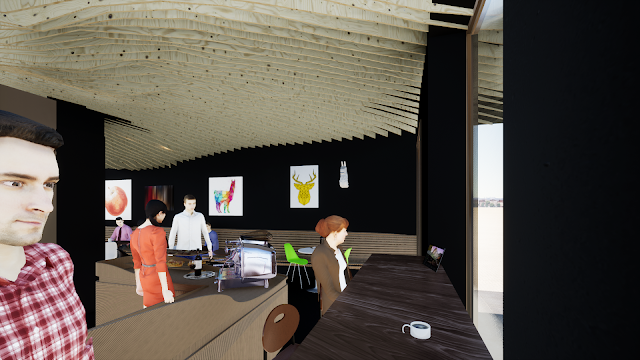architektura, design, generativní design, algoritmická optimalizace, urbanismus. architecture, design, generative design, algorithmic optimalization, urbanism.
u2 rekonstrukce udolní maloměřice Brno
Stávající dům byl navržen do řadové kompaktní zástavby umístěné na nábřeží regulovaného toku řeky Svitavy. Šířka parcel 6m odpovídá ekonomickému modelu dělnických domků, které byly navrženy architekty Karlem Kotasem a Bohuslavem Fuchsem v letech 1923-1924.
Stávající dům je úzké dispozice s hřebenem orientovaným rovnoběžně s ulicí, rozvíjející klidové části domu do zahrady. Do ulice je dům jednopodlažní s obytným podkrovím, v ulici je akcentováno malým vikýřem. Do Zahrady se podkroví otevíralo vikýřem s balkonovými dveřmi vedoucími na terasu nad dostavovanou kuchyni z 90 tých let. Tato dostavba je již v duchu chat a nenavazuje na kvalitu původní stavby. Nová úprava bude navazovat na původní architektonickou agendu posunutou do současného architektonického jazyka. Nevhodná nadstavba bude odstraněna a bude dostaven objem objektu nad stávající kuchyní. Střecha bude formována tak aby bylo vpuštěno světlo i do centrálních prostoru podkroví – koupelny a schodiště.
V přízemí se nachází vstup, šatna, garáž, chodba, schody do 1.PP, schodišťová hala, obývací prostor, koupelna, kuchyně s obytným prostorem. Po schodišti se dostaneme do podkroví, kde je pokoj- pracovna, koupelna a ložnice s malou terasou. V 1.PP se nachází sklepní prostory.
reconstruction of the cult house on the Brno embankment
The existing house was designed in a terraced compact development located on the embankment of the regulated course of the river Svitava. The width of the plots of 6 m corresponds to the economic model of workers' houses, which were designed by architects Karel Kotas and Bohuslav Fuchs in the years 1923-1924.
The existing house has a narrow layout with a ridge oriented parallel to the street, developing the quiet part of the house into the garden. To the street is a one-storey house with a residential attic, in the street it is accentuated by a small dormer. The attic opened to the Garden through a dormer with a balcony door leading to the terrace above the completed kitchen from the 90s. This extension is already in the spirit of the cottages and does not follow the quality of the original building. The new arrangement will follow the original architectural agenda shifted to the current architectural language. An unsuitable superstructure will be removed and the volume of the building above the existing kitchen will be completed. The roof will be shaped so that light is let into the central areas of the attic - bathrooms and stairs.
The ground floor has an entrance, cloakroom, garage, hallway, stairs to the 1st floor, staircase hall, living room, bathroom, kitchen with living space. After the stairs we get to the attic, where there is a room - study, bathroom and bedroom with a small terrace. In the 1st floor there are cellars.
Santiniho Kurovec
objekt manifestující architektonické principy a strategie 21. Století. Pavilon. Kanonická architektura. Prototyp spojující minulost s přítomností a otázkami současného architektonického diskurzu. Čtení a zapisování, stejně jako rozvinutá analýza je zprostředkována pomocí zápisu dat, jejich uchovávání, překládání a nové čtení se stalo bezlimitní, nově data nejsou zatížena komprimací. Objekt je fabrikován ve fázi architektury ve 3tí digitálním obratu, což vede k zásadnímu obratu v přístupu k elementu a jeho distribuci. Místo 2 fázi digitální revoluce, kdy byl objekt standartizován a inženýrsky upraventak, aby mohl být snadno kalkutován ( Voxelizace), se nově pohybujeme v nekonečeném množství různých objektů,které jsou inteligentně umisťovány a agregovány ve struktuře, zachovávající si svůj tektonický a významový index. Premisou projektu je performativní bohatost, stejně jako kontextuálnost a udržitelnost principu. Projekt může vybízet ke kompetitivnosti mezi analogickým přístupem a digitálním učením. Program katalogizuje a způsobem strojového učení rozhodne o umístění danných komponentů ( elementů-objektů ). Nelineární proces agregace bude neustále prozkoumáván strukturálně a tektonicky. Význam bude kladen nejen na strukturální koherenci, ale i na performaci formy a čtení jejího významu. Santiniho kód bude integrován kontetuálně v hladce pruhovaném prostoru zámeckých zahrad Žďáru nad Sázavou.
an object manifesting the architectural principles and strategies of the 21st century. Pavilion. Canonical architecture. A prototype combining the past with the present and questions of contemporary architectural discourse. Reading and writing, as well as the developed analysis, is mediated by writing data, their storage, translation and re-reading have become limitless, the new data is not burdened by compression. The building is manufactured in the architecture phase in the third digital turn, which leads to a fundamental turn in the approach to the element and its distribution. Instead of the 2nd phase of the digital revolution, when the object was standardized and engineered so that it could be easily calculated (Voxelization), we are now moving in an infinite number of different objects that are intelligently placed and aggregated in a structure-preserving its tectonic and meaning index. The premise of the project is performative richness, as well as the contextuality and sustainability of the principle. The project may encourage competition between read-across and digital learning. The program catalogues and decides on the location of the given components (elements-objects) in the way of machine learning. The nonlinear aggregation process will be constantly explored structurally and tectonically. Significance will be placed not only on structural coherence but also on the performance of the form and the reading of its meaning. Santini's code will be integrated continuously in the smoothly striped area of the castle gardens of Žďár nad Sázavou.
house U1
house U1
Archetypální typ domu umístěný v krajině. Silná forma domu je fragmentována liniemi pozemku a pro vhodný tvar byla využita AI metoda solární optimalizace hmoty domu vzhledem k místním podmínkám. Volný tok prostoru se rozkládá od vstupní severní zúžené fasády do otevřeného prostoru spojeného galerií s horním patrem. Horní podlaží je věnováno privátnímu programu, obytné patro je propojeno se zahradou. Dům pokračuje v tezi střídání kvalit prostoru, od stlačování a rozšiřování, dále rozvíjí diskusi exaktních a anexaktních geometrií vzhledem k pohybu a stabilitě. Vyvolané rotace pomáhají komplexnímu zážitku v prostoru a zajišťují sami otevřenost. Regulace povinné šikmé střechy je aplikována s ohledem na morfologii místa v rotované superpozici k hlavnímu rozvoji hmoty domu. Hmotná střecha je z betonu, zateplená s povlakovou izolací krytou zelenou střechou. Fasáda je z místního kamene a cihel. Pro stavbu se uvažuje cihelné jednovrstvé zdivo, betonové stropy a střecha.
Café Stalingrad
kavárna Stalingrad je lokalizována v nárožním domu Žďárského sídliště Stalingrad postaveného v padesátých letech dvacátého století. Sídliště je zásadní pro chápání významu místa, bylo prostaveno pro dělníky rozvíjejících se ždárských strojíren a sléváren ŽĎAS ve stylu socialistického realismu. Přenesení klasicistního konceptu pracující třídě vytvořil jediněčnou urbanistickou strukturu. V ní má vzniknout komunitní kavárna, spojující kulturu zámku a sídliště. Vyloučená lokalita se stává atraktorem.




























































