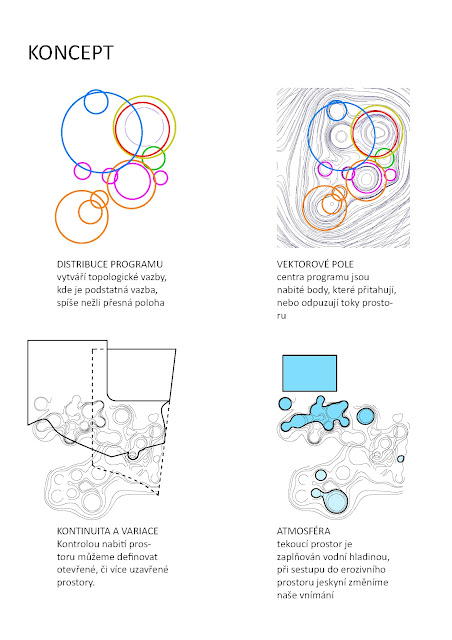Nejvyšší kvalitou vody je tekutost, proces který vyplňuje, formuje, přetváří a mění naši krajinu, životy i nás samotné. Koncept vodní krajiny, která plyne architekturou a vytváří senzitivní atmosféru, vyjadřujeme kontinuálním vektorovým polem, kde jednotlivé bazény, atrakce( atraktory) působí přitažlivou a formující silou. Vzniká hladký prostor který přirozeně naviguje a definuje jednotlivé poloostrovy a ostrovy, kde uživatelé mohou nalézt celou škálu prostor od uzavřených po otevřené.
Kontinuální pole generuje vnitřní krajinu prostoru bazénů od brouzdaliště, přes volný bazén a jeho zálivy akomodují atrakce jako divoká řeka, vodotrysky, výplavový bazén. Objemy dalších provozů jako občerstvení, pohotovostní toalety, parní sauna jsou jako oblázky vkládány do prostoru pole. Plavecký bazén si zachovává striktní pravoúhlou formu a je tak jasně diferencován. Racionální prostory šaten, provozů bazénu, technického zázemí jasně definují artikulaci mezi obslužným a obsluhovaným.
Hlavní vstup je veden přes halu s občerstvením přes recepci, turnikety do šaten, ze kterých se vystupuje do prostoru bazénů. Z prostoru bazénů je možné vejít do erozního prostoru saunového světa, který vystupuje do landscape před jižní stranou. Do saunového světa lze vstoupit i přímo z vstupní haly. Fitness a administrativní část se nachází v druhém podlaží přístupné schodištěm vedle recepce.
Objekt je založen cca 1.2 m nad stávajícím terénem, je částečně podsklepen. Střecha objektu je tvořena příhradovou konstrukcí. Pro tvar střechy byla využita solární optimalizace tak, aby byla dosažena dobrá bilance mezi tepelnými zisky a ztrátami. Fasády na jižní a západní stranu jsou sníženy tak aby se bazén nepřehříval. Náklon střechy tak slouží energeticky pro umístění solárních panelů, a svým sklonem je reaguje na odvodnění.
Zelená střecha objektu je pochozí a je možné ji využít k relaxaci.
Sběr dešťové vody ze střechy je jímán a využití v landscape areálu. Vektorové pole prochází celým areálem a integruje tak další program jako hřiště stávající bazén, parkoviště a podobně. Prací s kontinuitou tak dosahujeme propojení při definování šitoké hiearchie relaxačních prostorů. Kontinuita formy je nejen aktivní v distribuci programu, ale i ve vyjádření jednotlivých prvků architektury.
The highest quality of water is fluidity, a process that fills, shapes, reshapes, and changes our landscapes, our lives, and ourselves. We express the concept of a water landscape that flows through architecture and creates a sensual atmosphere with a continuous vector field where individual pools, attractions ( attractors) exert an attractive and formative force. Smooth space is created that naturally navigates and defines the different peninsulas and islands, where users can find a range of spaces from closed to open.
The continuous field generates the internal landscape of the pool space from the wading pool, through the free pool and its bays, and is acclimated by attractions such as the wild river, the fountains, the splash pool. The volumes of other facilities such as refreshments, emergency toilets, steam sauna are inserted like pebbles into the field space. The swimming pool retains a strict rectangular form and is thus clearly differentiated. The rational spaces of changing rooms, pool operations, technical facilities clearly define the articulation between the served and the served.
The main entrance leads through the refreshment hall via the reception area, turnstiles to the changing rooms, from which one ascends to the pool area. From the pools area, it is possible to enter the erosion area of the sauna world, which exits into the landscape in front of the south side. The sauna world can also be entered directly from the lobby. The fitness and administration area is located on the second floor accessible by a staircase next to the reception area.
The building is founded approximately 1.2 m above the existing ground level, it is partially underground. The roof of the building consists of a truss structure. Solar optimization was used for the roof shape to achieve a good balance between heat gains and losses. The facades on the south and west sides are lowered so that the pool does not overheat. The roof pitch thus serves energetically for the placement of the solar panels, and its slope is responsive to drainage.
The green roof of the building is sloping and can be used for relaxation.
Rainwater from the roof is harvested and used in the landscaping of the site. A vector field runs through the entire site integrating other programs such as playground existing pool, parking, etc. By working with continuity, we thus achieve connectivity in defining a narrow hierarchy of relaxation spaces. Continuity of form is not only active in the distribution of the program, but also in the expression of the individual architectural elements.















