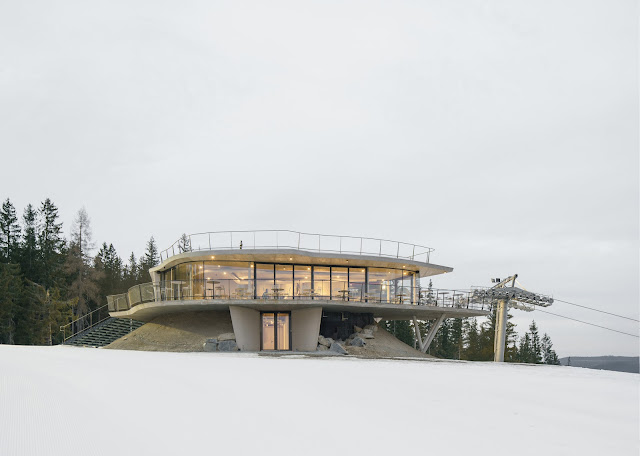Enterprise je název horní stanice lanové dráhy v Kopřivné – první architektonické realizace v Česku využívající velkoformátový 3D tisk betonu (3DCP) v rámci veřejné stavby v horském prostředí. Sochařská forma stavby, inspirovaná syrovou geometrií skalních útvarů Jeseníků, vznikla jako technologický prototyp a zároveň citlivé zasazení architektury do krajiny.
Objekt zahrnuje řídicí místnost provozu lanovky, informační centrum s pobytovou terasou, zelenou střechu s vyhlídkovou plošinou a v nejnižší úrovni veřejné toalety a sklady. Architektonické řešení propojuje tištěné betonové skořepiny s integrovanou tepelnou izolací a terénními úpravami, které navazují na okolní krajinný reliéf.
3DCP technologie zde představuje nejen udržitelný způsob výstavby, ale stává se i jazykem architektury – umožňuje ergonomické formování hmoty, strukturální optimalizaci a precizní artikulaci či integraci dalších prvků.
Dominantou interiéru je hlavní pult informačního centra, navržený jako lehká tištěná krajka, která reflektuje morfologii okolní krajiny – ornament a tektonika se zde pojí v jeden celek.
Projekt reagoval na mimořádně náročné stavební podmínky, komplikovaný terén a nutnost zachovat provoz lanovky po celou dobu výstavby. Tisk konstrukčních prvků probíhal v hale, zatímco na místě probíhala rychlá montáž.
Kontrolní kabina byla na základovou desku složena během jednoho týdne, a již tři týdny od položení základů byla lanovka opět uvedena do provozu.
Enterprise není jen technickým objektem, ale také místem pro zastavení, výhled a zážitek. Ukazuje možnost, jak může být experiment s materiálem a formou v rovnováze s ekologickou ohleduplností a krajinářskou poezií.
The building includes a control room, an information center, a green roof with a rooftop viewing platform, and public restrooms and storage facilities. The architecture merges printed concrete shells with integrated thermal insulation and carefully shaped terrain, forming a natural dialogue with its alpine setting.
3DCP technology manifests not only as a sustainable construction method, but also as a new architectural language – enabling ergonomic shaping, structural optimization, and the precise articulation and integration of spatial elements.
The centerpiece of the interior — the main counter of the information center — is designed as a lightweight printed lace, reflecting the morphology of the surrounding landscape, uniting ornament and tectonic logic.
The project faced exceptionally demanding construction conditions, including steep terrain and the requirement to maintain uninterrupted cable car operation throughout the build. The structural components were printed off-site in a fabrication hall, while rapid on-site assembly ensured minimal disruption.
The control cabin was assembled on the foundation within a single week, and the cable car was returned to full operation just three weeks after the foundation was laid.
Enterprise is more than a technical station — it is a place for pause, perspective, and experience. It demonstrates how material experimentation and formal innovation can coexist in harmony with ecological sensitivity and poetic expression.



.jpg)
.jpg)



.jpg)


.jpg)
.jpg)



.jpg)
.jpg)








.jpg)
